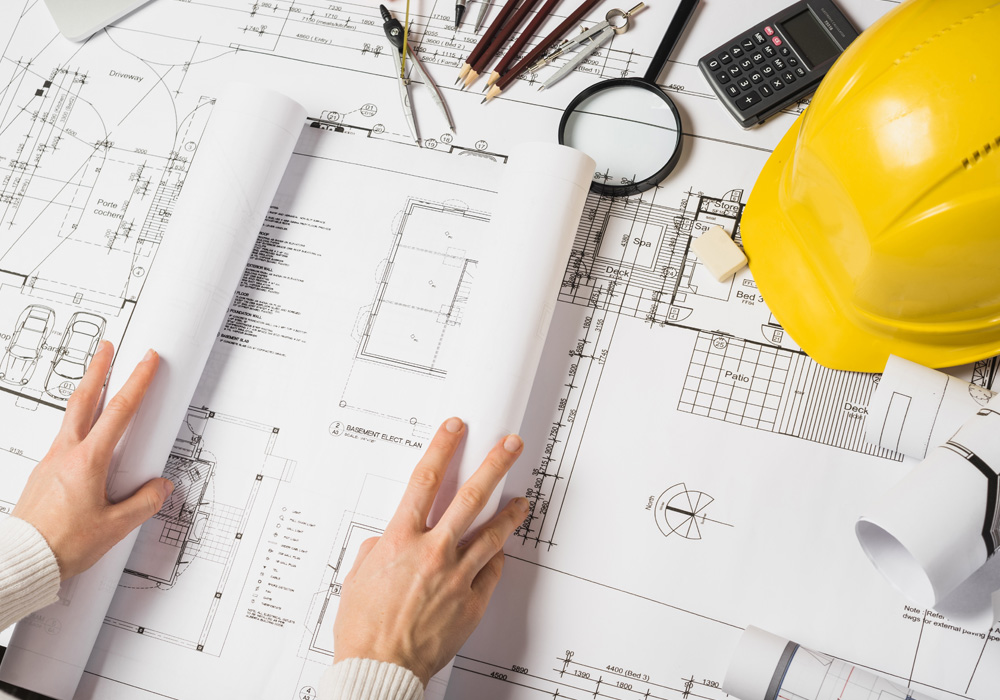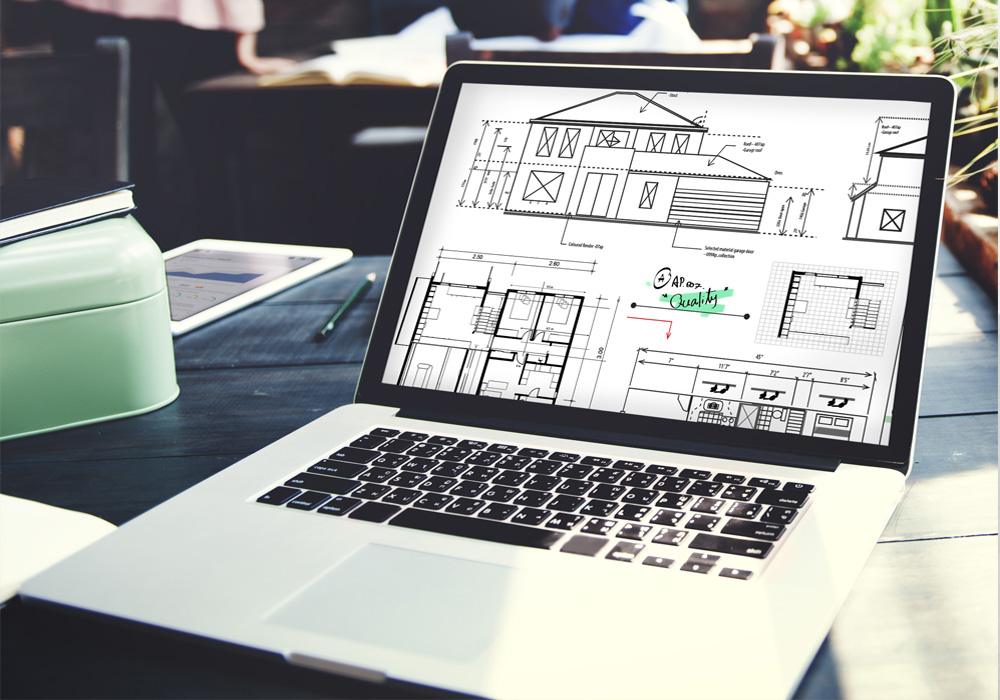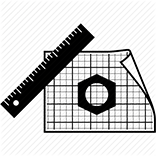-
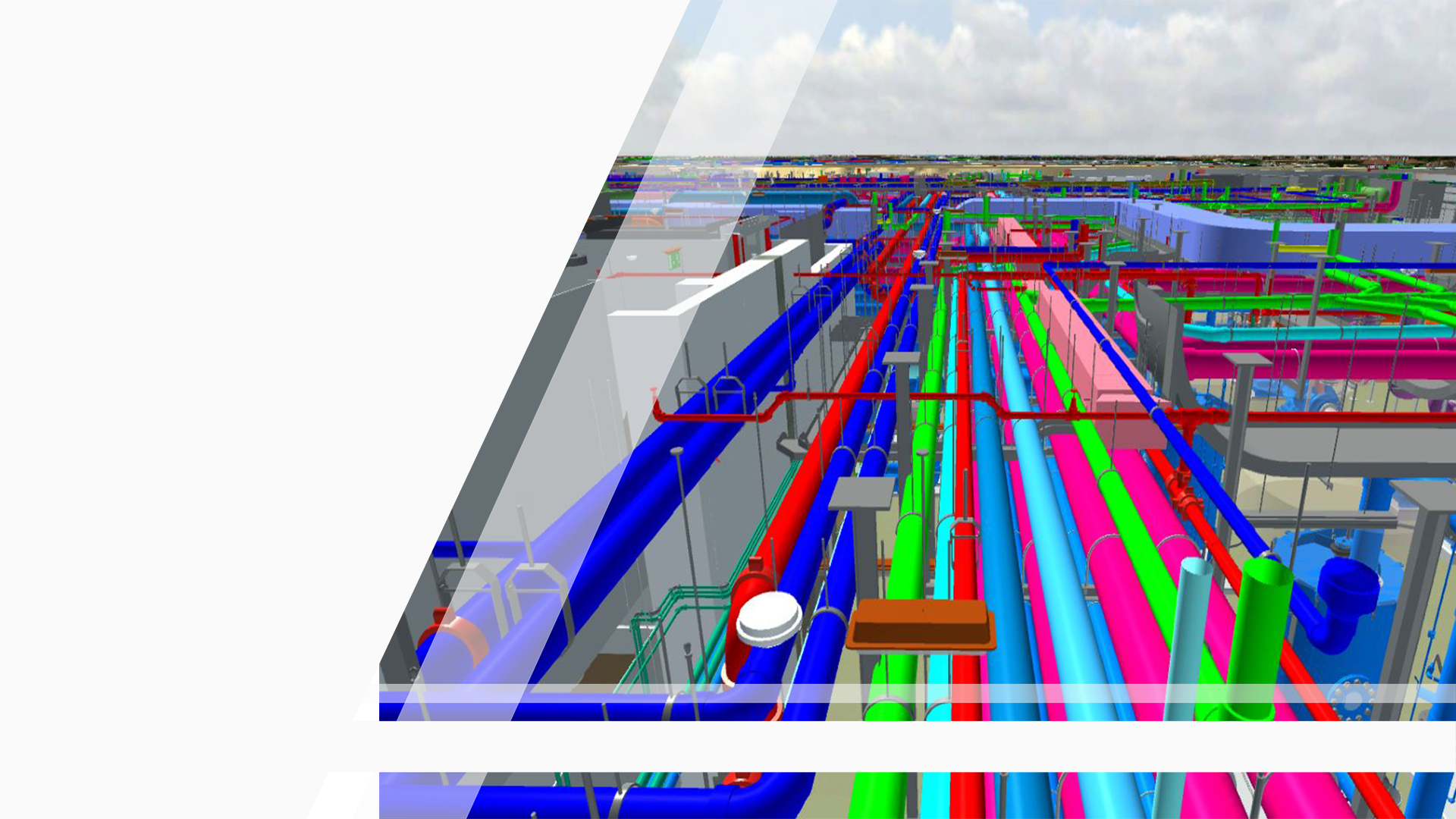
We design the future
One of India’s most trusted
BIM services providers -
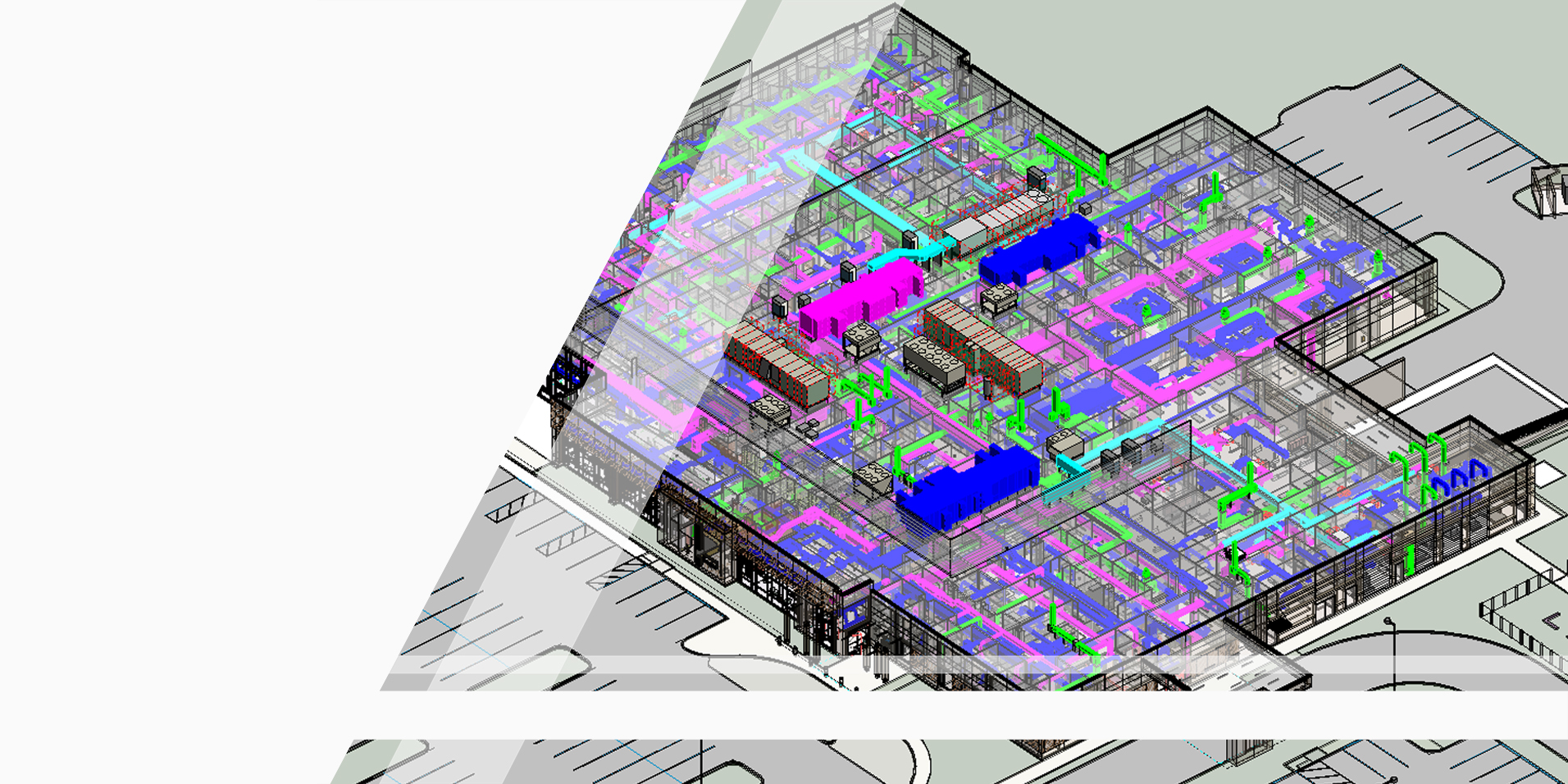
We render
PERFECTIONTailored BIM Engineering Solutions with
cutting edge technology -
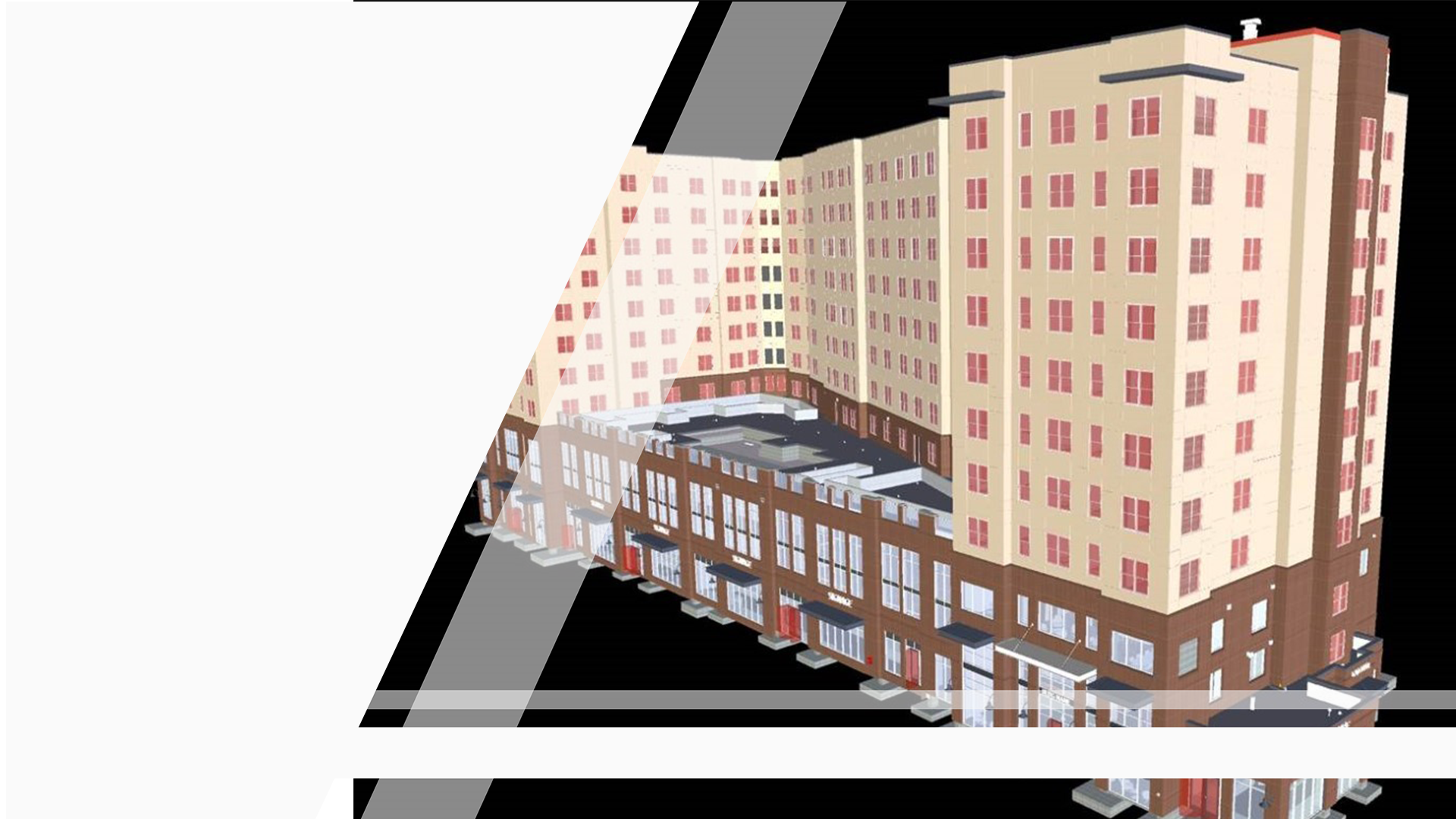
We strive for
excellenceDelivering the latest expertise in
Building Information Modeling -
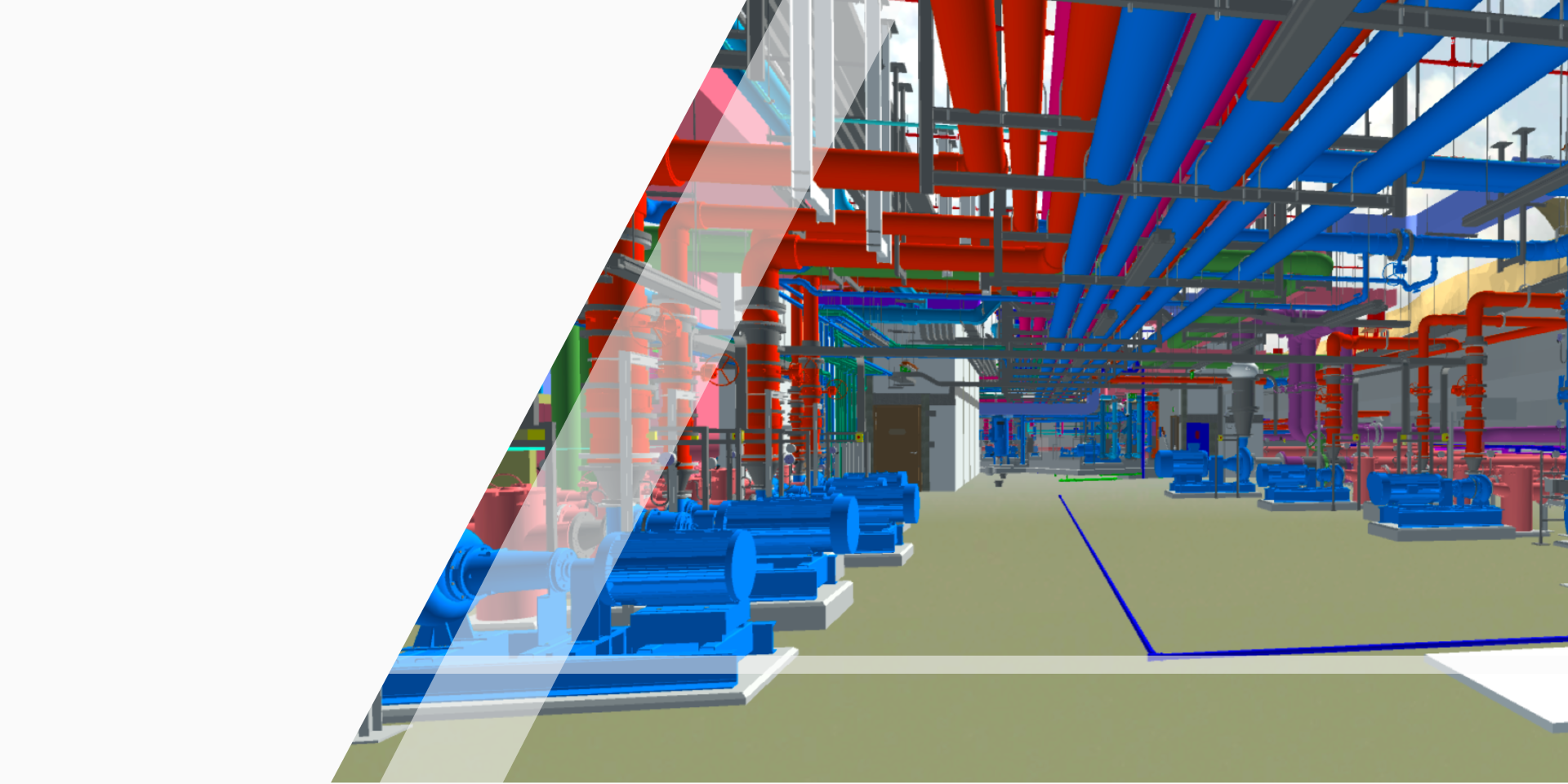
Simplifying Construction
through BIMOne of India’s most trusted
BIM services providers -
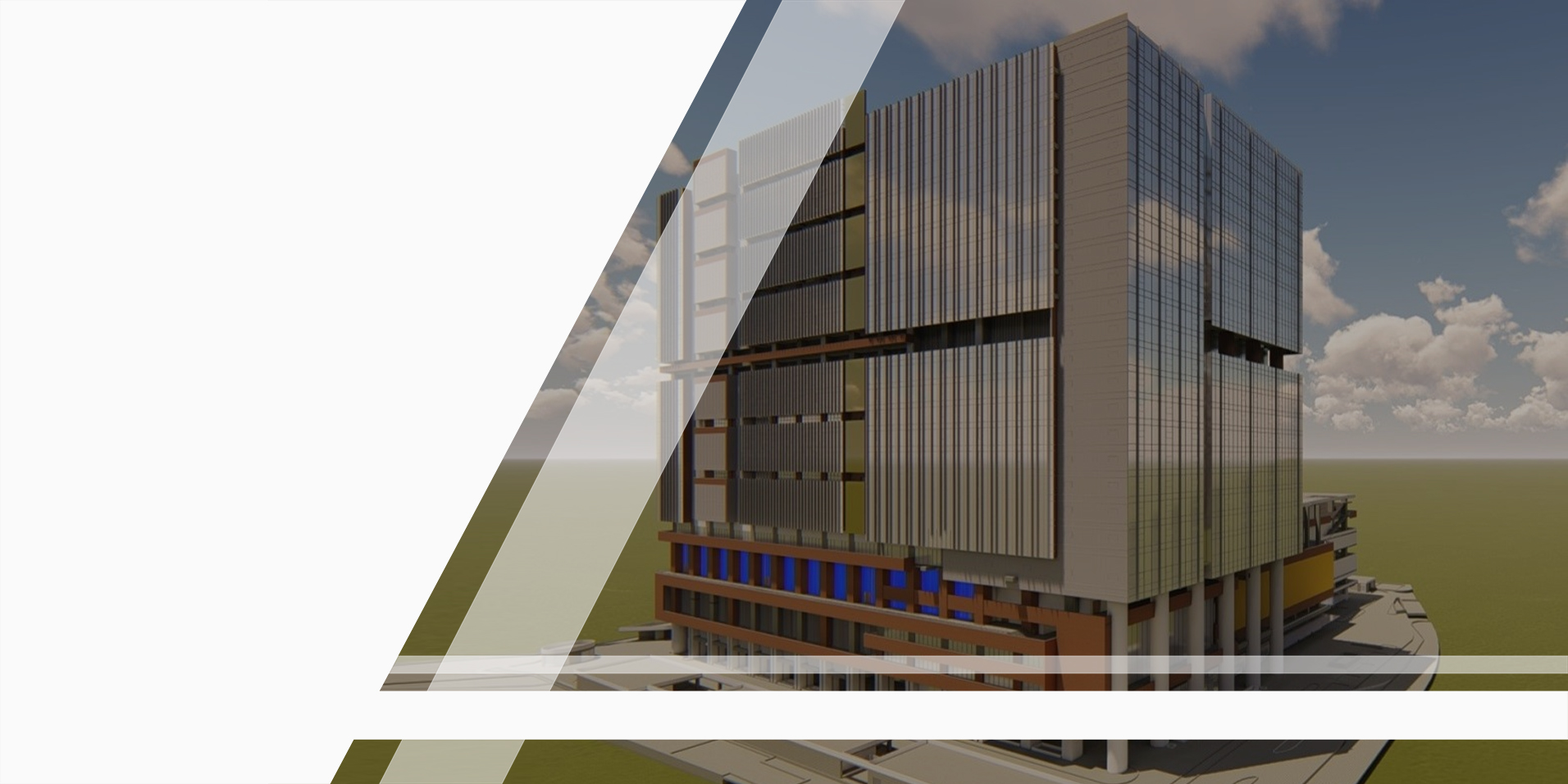
We render
PERFECTIONTailored BIM engineering solutions with
cutting edge technology -

We strive for
excellenceDelivering the latest expertise in
Building Information Modeling
